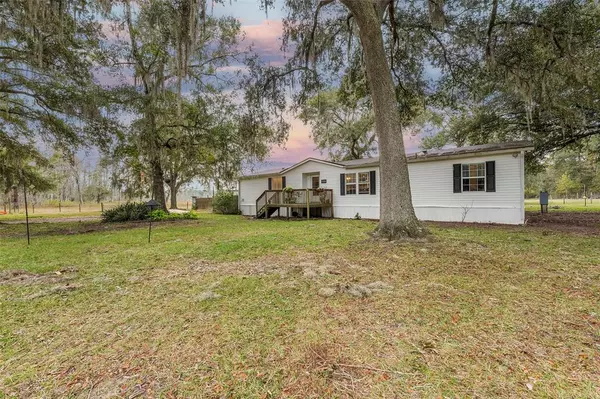For more information regarding the value of a property, please contact us for a free consultation.
7606 NE 62ND DR Gainesville, FL 32609
Want to know what your home might be worth? Contact us for a FREE valuation!

Our team is ready to help you sell your home for the highest possible price ASAP
Key Details
Sold Price $245,000
Property Type Other Types
Sub Type Manufactured Home
Listing Status Sold
Purchase Type For Sale
Square Footage 1,755 sqft
Price per Sqft $139
Subdivision Not In Subdivision
MLS Listing ID GC508903
Sold Date 02/21/23
Bedrooms 3
Full Baths 2
Construction Status Appraisal,Financing
HOA Y/N No
Originating Board Stellar MLS
Year Built 2002
Annual Tax Amount $1,615
Lot Size 5.940 Acres
Acres 5.94
Property Description
**Buyer's financing fell through** Now this is your chance to see this spacious country home on 5.94 fenced horse acres with an above-ground pool and large pond! Featuring an open floor plan and heavenly screened back porch, this 1,755 sq. ft. 3-bed, 2-bath home is the perfect place to relax and unwind after a day of work or adventure on your own property. Stepping indoors you'll discover a beautiful fireplace, lovely vinyl plank flooring, and vertical and transom windows streaming natural light throughout the expansive family room. To the right is the separate dining area with sliding glass doors leading out to the porch, and delightful U-shaped kitchen with stainless steel appliances and breakfast bar. The home features the popular split bedroom floor plan with 2 large guest bedrooms, a guest bath with tub/shower combination, and an owner's suite with sliding glass doors to the porch and a bath with walk-in shower, garden tub and dual sinks. Enjoy nature all year long from the comfort of the oversized porch or head outdoors to explore all that the property has to offer. The 33 ft. above-ground pool and deck are sure to be a hit with family members and guests alike. The 16 x 32 workshop/garage provides extra storage and a great place to work on favorite hobbies. Relish in the sounds of wildlife in and around the large pond and along the back of the property, which is surrounded by wetlands. The electricity is underground, keeping the atmosphere of the property lovely and serene. This is country living at its finest and yet its only 8.5 miles to UF and Publix. Unique properties at this price point don't come along very often, so call us today for a private tour!
Location
State FL
County Alachua
Community Not In Subdivision
Zoning A
Interior
Interior Features Ceiling Fans(s), Split Bedroom
Heating Central, Electric
Cooling Central Air
Flooring Carpet, Laminate, Tile
Fireplace true
Appliance Dishwasher, Range, Refrigerator
Exterior
Exterior Feature Storage
Parking Features Driveway, Workshop in Garage
Garage Spaces 1.0
Fence Fenced
Pool Above Ground
Utilities Available BB/HS Internet Available, Electricity Connected, Sewer Connected, Underground Utilities, Water Connected
View Y/N 1
Water Access 1
Water Access Desc Pond
View Trees/Woods
Roof Type Shingle
Porch Covered, Rear Porch, Screened
Attached Garage false
Garage true
Private Pool Yes
Building
Lot Description Cleared, FloodZone
Entry Level One
Foundation Crawlspace
Lot Size Range 5 to less than 10
Sewer Septic Tank
Water Well
Architectural Style Ranch
Structure Type Metal Siding
New Construction false
Construction Status Appraisal,Financing
Schools
Middle Schools Howard W. Bishop Middle School-Al
High Schools Eastside High School-Al
Others
Senior Community No
Ownership Fee Simple
Acceptable Financing Cash, Conventional, FHA, VA Loan
Membership Fee Required None
Listing Terms Cash, Conventional, FHA, VA Loan
Special Listing Condition None
Read Less

© 2025 My Florida Regional MLS DBA Stellar MLS. All Rights Reserved.
Bought with WATSON REALTY CORP



